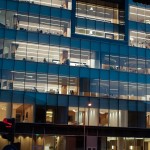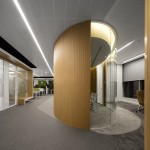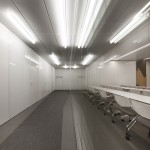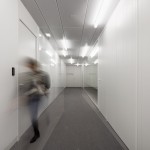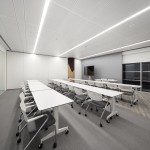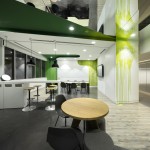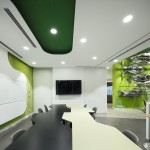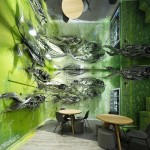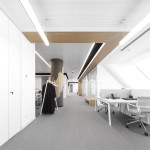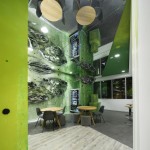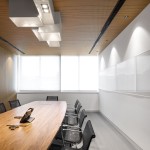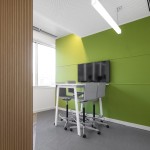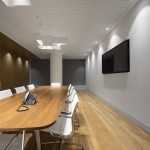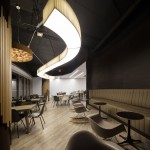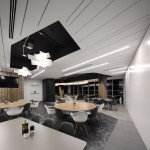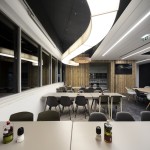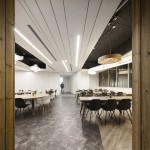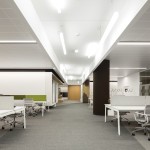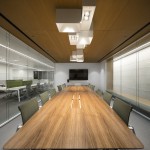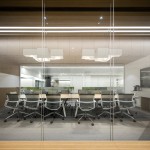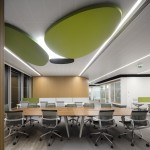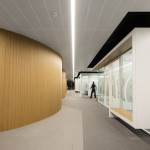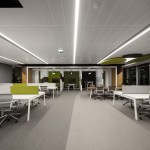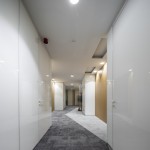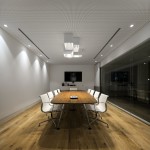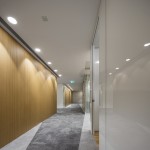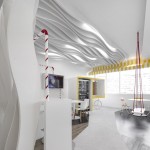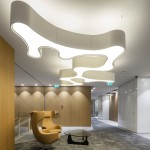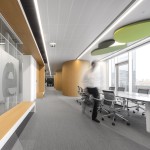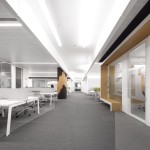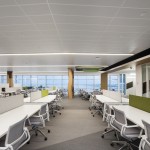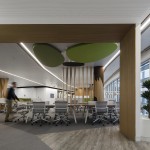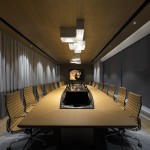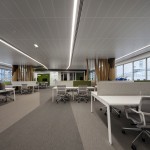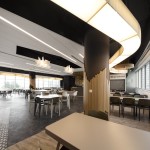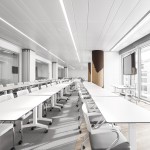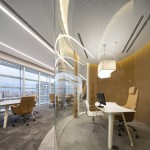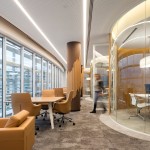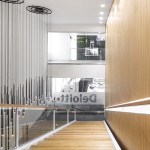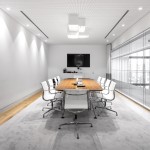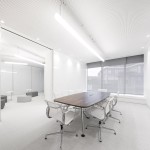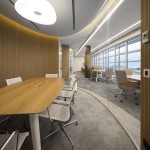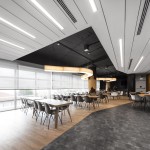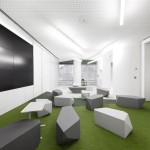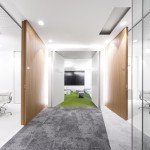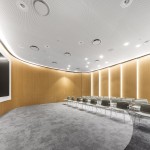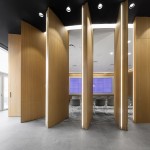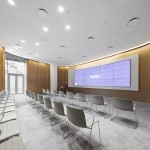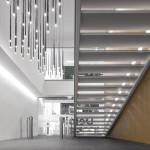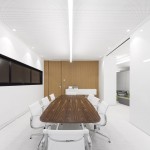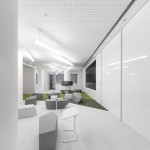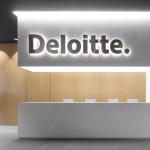LIGHTS ON has participated in this project as Lighting Designer in coordination with Architect Team from Openbook. Beyond the Architectural sophistication and modernity, spaces are extremely well organized and complete, with all kind of rooms for the type of operation required by Deloitte. Main concept is based on Openspaces, but all employees have access to the silence rooms, Phone houses, dozen of Secundary and main meeting rooms. Also available, multidisciplinar creativity and recreation rooms in 4 of the 7 floors, one special room called “Greenhouse” in the first floor, as well as whole kind of the necessary technicall areas and rooms to suport Deloitte’s activity. All the Partners have available special and sofisticated oval cabinets, in front of window facades in North and South of almost all floors.
Lighting continuous lines were provided to the openspaces, as the base of the project. However, in several spots, other types of luminaires were defined in order to cut the linearity of the concept, some of them designed by the Architecture, others spreading light all around its body which are also used in the secondary meeting rooms. For the main meeting rooms, LIGHTS ON designed a modular product which was installed in all of them. Secundary support lighting concept is based on trimeless Integrated lighting devices made of Calcyt, installed in the ceiling of the most exigente áreas, such as 1st floor, stairs, Creativity rooms, great hall, reception and Conferences hall. In order to escape to the functional office ambiance, Food Court, first floor waiting area and stairs, received Design Luminaires.
The great challange of this project was the fact that was in progress at the same time as the construction work. This peculiar fact demanded to all actors of the project, a greater effort to comply with delivery expectations avoiding possible mistakes. All the normatives were fulfilled, specially iluminance levels, UGR limitations, light uniformity, Lighting power density, allways validated by Graucelsius.



